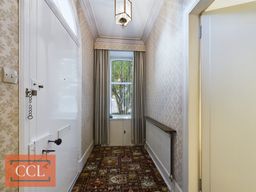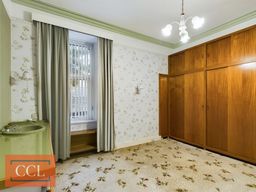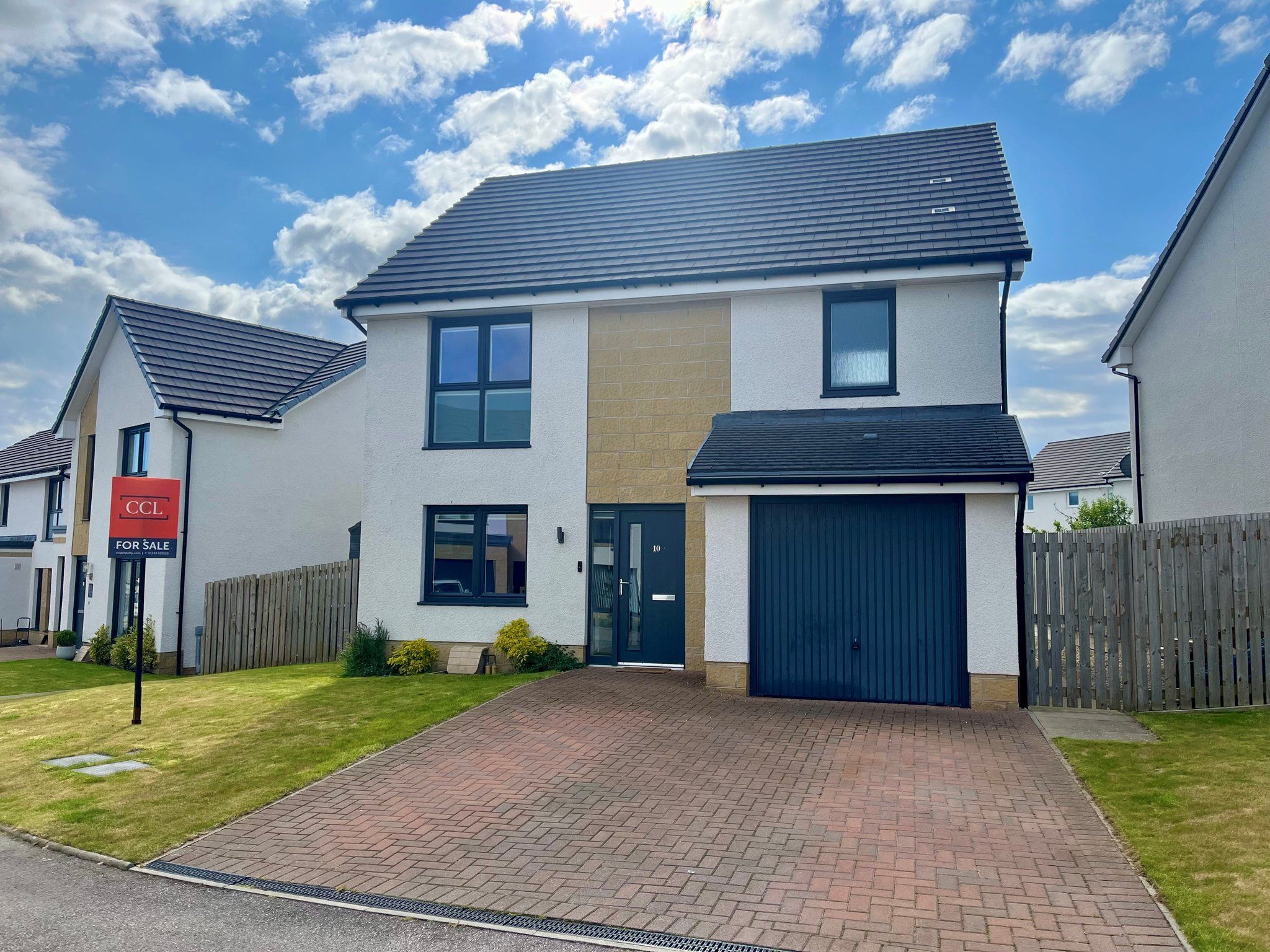Mayne Road, Elgin, Moray, IV30 1NY
£295,000
Key Information
Key Features
Description
Traditional four bedroom semi-detached family home in the popular west end area of Elgin. The property offers spacious accommodation on two floors comprising of an elegant lounge, snug/dining room, W.C, 4 double bedrooms and a family bathroom. Cosmetic upgrading would further enhance this family home. A driveway and garage to the rear of the property provide off-street parking with a path to the side leading to the mature garden at the front. A courtyard area to the rear also provides an excellent private space with clothesline. Viewing is highly recommended to appreciate the spacious accommodation on offer.
CCL are delighted to offer for sale this traditional four bedroom semi-detached family home in the popular west end area of Elgin. The property offers spacious accommodation on two floors comprising an elegant lounge, snug/dining room, W.C, 4 double bedrooms and a family bathroom. A driveway and garage to the rear provide off-street parking, with a path to the side leading to the mature garden at the front. The courtyard area to the rear offers an excellent private space with clothesline. The property benefits from double glazing and gas central heating, with all carpets, floor coverings, blinds, curtains and light fittings included in the sale.
Upon entering, you're greeted by a traditional wooden door leading to the entrance vestibule, which features a picture window for natural light. The ground floor comprises a spacious lounge with a large bay window, a cosy dining room/snug with a walk-in cupboard, and a well-equipped kitchen with wooden units and built-in appliances. A downstairs bedroom with fitted wardrobes and a W.C complete the ground floor
Upstairs, you'll find three additional double bedrooms, including a spacious master with an original fireplace, and a family bathroom with a three-piece suite. The property boasts ample storage throughout, including a large loft that is partially floored and suitable for conversion, subject to planning regulations.
Outside, the property features a tiled courtyard with raised beds, leading to the garage with a recently fitted up-and-over door. The driveway provides excellent off-street parking, secured by wrought iron gates. A gravel path lined with mature shrubs connects to the well-maintained front garden, which is mostly laid to lawn with borders of mature plants and trees[. Viewing is highly recommended to fully appreciate the spacious accommodation and potential this property offers.
Arrange Viewing
Property Calculators
Mortgage
Land & Buildings Transaction Tax (LBTT)
View Similar Properties
Register for Property Alerts

Register for Property Alerts
We tailor every marketing campaign to a customer’s requirements and we have access to quality marketing tools such as professional photography, video walk-throughs, drone video footage, distinctive floorplans which brings a property to life, right off of the screen.




