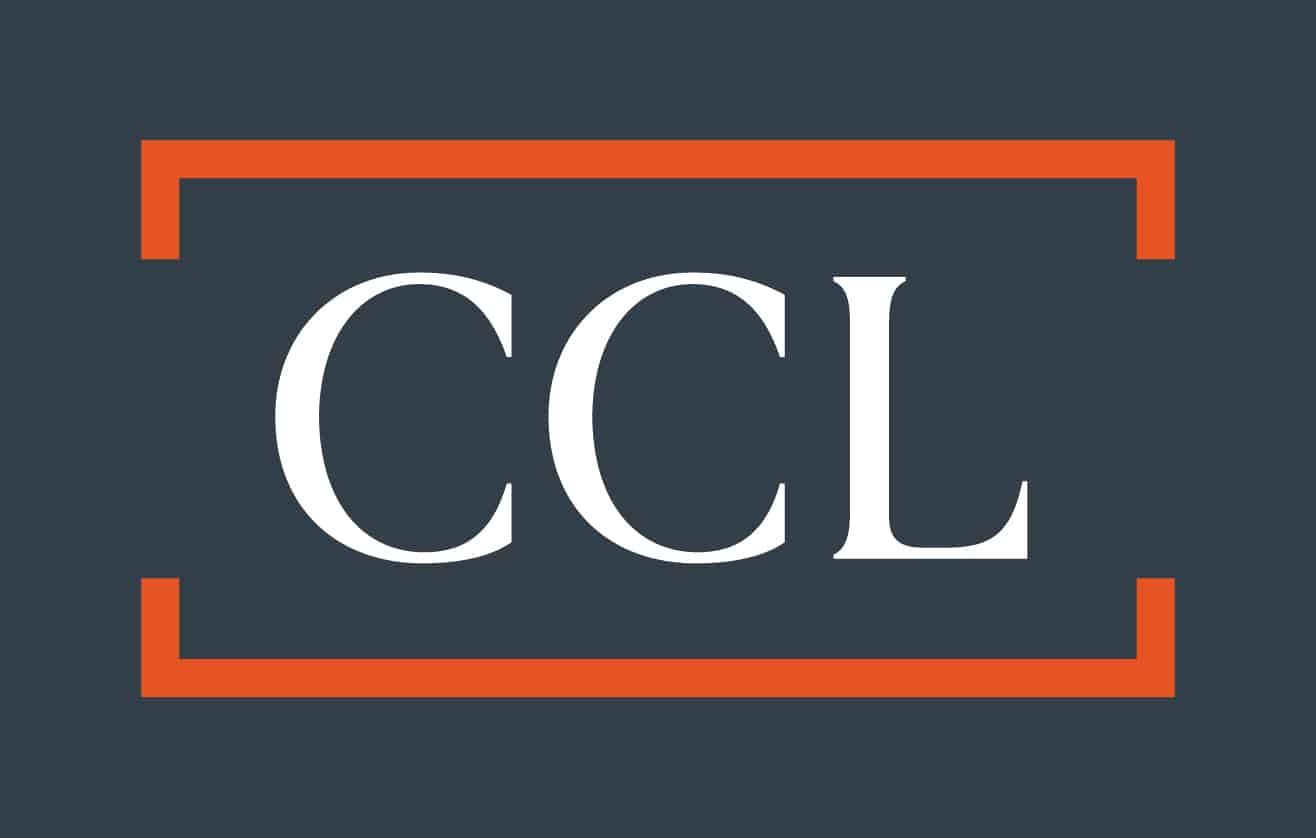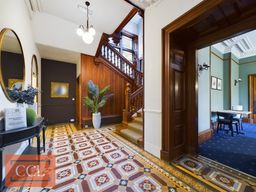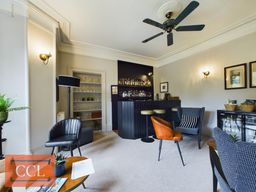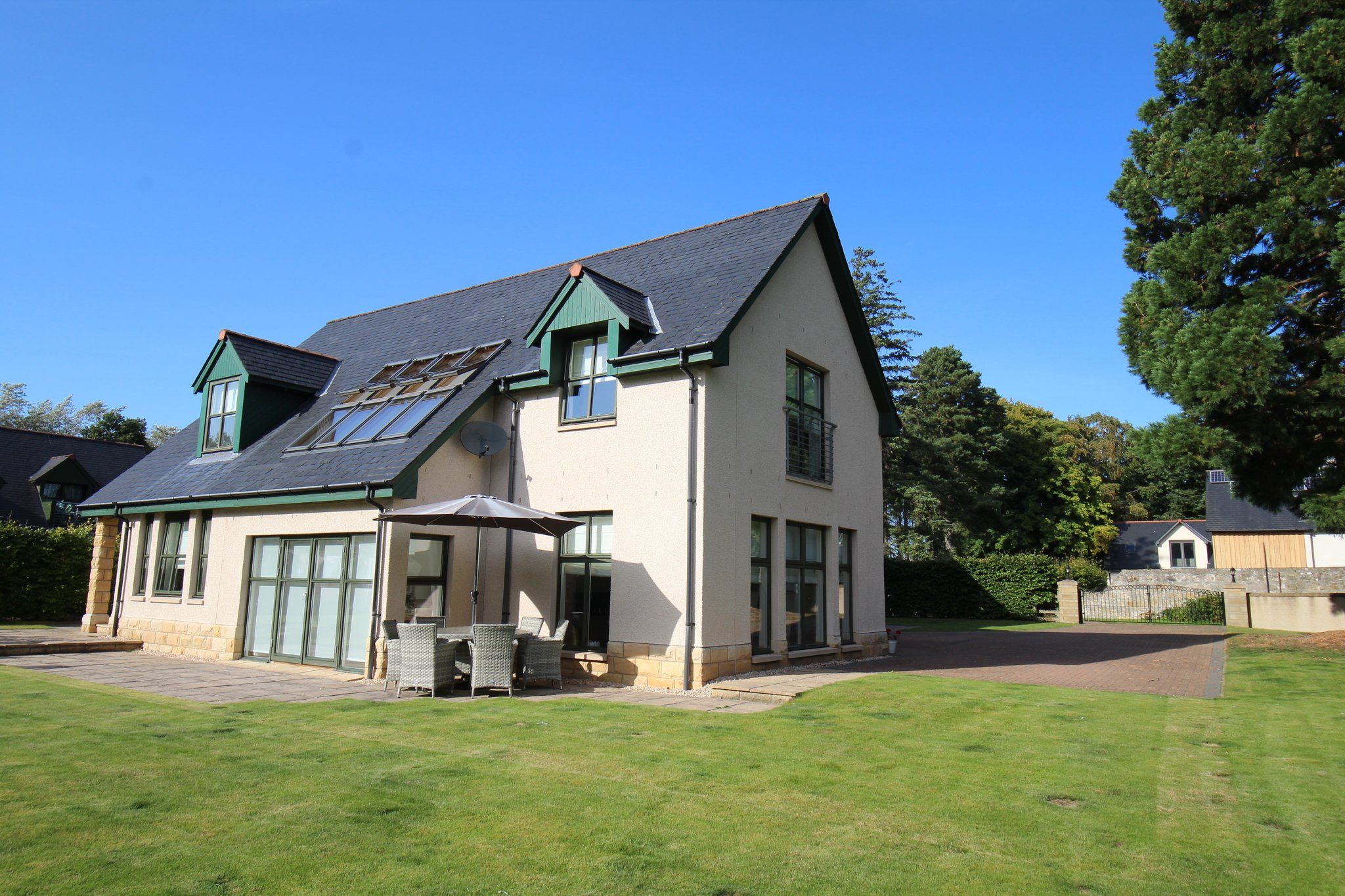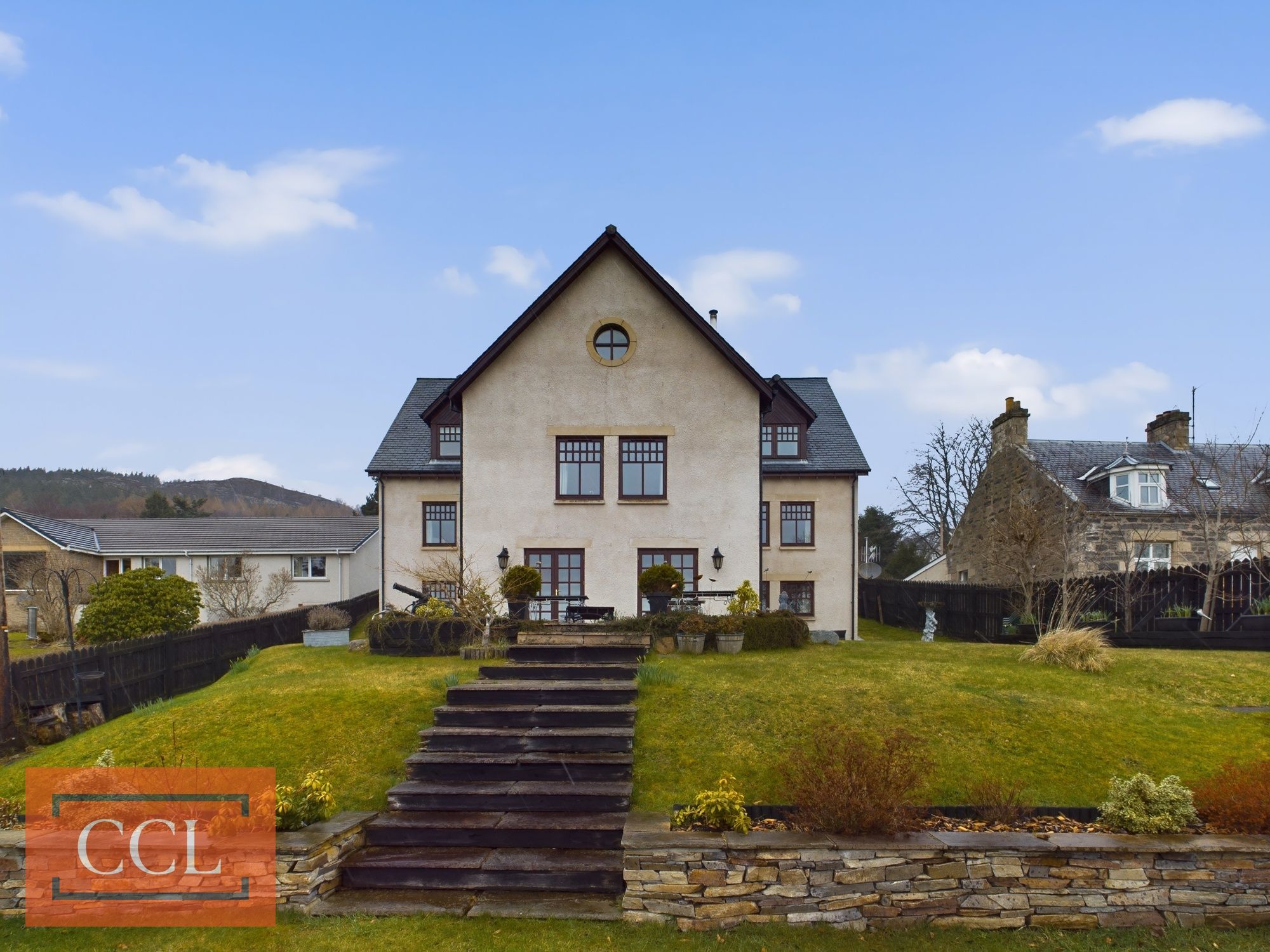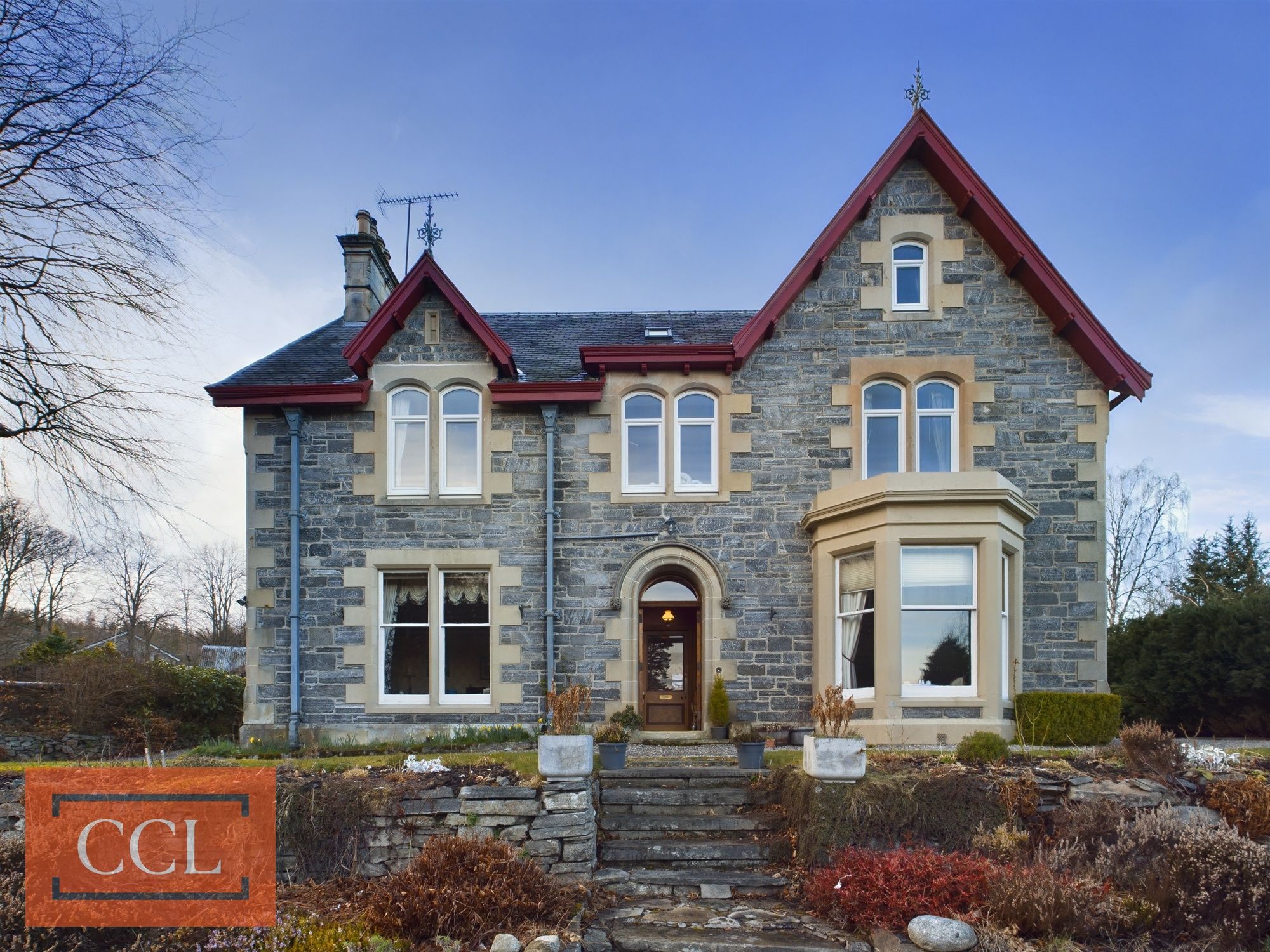St Leonards Road, Forres, Moray, IV36 1DW
Offers In Excess Of £725,000
Key Information
Key Features
Description
CCL is pleased to present Cluny Bank, a beautifully refurbished 19th Century Victorian Mansion for sale, prominently situated in an elevated position within a tranquil residential area of the charming town of Forres. This thriving town is a popular tourist destination, enjoying high occupancy rates and a steady influx of visitors year-round. The property is meticulously maintained and boasts high-quality furnishings throughout. With a full license and a spacious, well-equipped commercial kitchen, this presents an excellent opportunity for new owners to further develop the business and explore various lifestyle possibilities.
CCL is delighted to present Cluny Bank, a beautifully refurbished 19th-century Victorian mansion situated in a tranquil residential area of the charming town of Forres. This thriving town is a popular tourist destination, boasting high occupancy rates and a steady influx of visitors throughout the year.
The property is meticulously maintained and features high-quality furnishings throughout. Currently set up as a Guest House, with a full license and a spacious, well-equipped commercial kitchen, Cluny Bank presents an excellent opportunity for new owners to further develop the business and explore various lifestyle possibilities. Alternatively it would make a wonderful family home.
Prominently situated in an elevated position, Cluny Bank offers a serene and picturesque setting, allowing residents to enjoy the charm and beauty of the surrounding residential area. The town of Forres is a thriving hub, attracting visitors from near and far with its vibrant culture, rich history, and natural wonders.
This exceptional property holds immense potential for new owners to build upon its existing success and explore diverse business and lifestyle opportunities. Whether you envision expanding the current operations or transforming the space into a unique personal retreat, Cluny Bank offers a remarkable canvas for your vision to come to life.
Don't miss the chance to make this captivating Victorian mansion your own. Discover the endless possibilities that Cluny Bank has to offer and embark on an exciting new chapter in the heart of the charming town of Forres.
This exquisite Grade B listed Victorian Mansion, dating back to 1860, is a stunning example of traditional architecture that has been elegantly and thoughtfully restored to meet high standards. The mansion retains a wealth of original features, such as intricate cornice mouldings, authentic woodwork, and an imposing grand staircase, all contributing to its historic charm.
The Property
The property is presented in impeccable condition, ready for immediate occupancy. Each room is furnished with great attention to detail and decorated with a refined touch. Original sash windows are a feature throughout the building. Entry is through a welcoming vestibule leading into the main hallway, which serves as the heart of the mansion, with stairs ascending to the upper levels. To the right of the hallway lies the expansive dining room and guest lounge, and to the left, a fully licensed bar that comfortably seats 14 guests and can host up to 25. Both areas are enhanced by striking bay windows that offer views of the picturesque garden.
The rear section of the mansion provides access to a large, newly updated modern kitchen and living space, along with various storage facilities, including two laundry rooms and a cellar. The ground floor also includes a public restroom, one en-suite guest room, and an alternative staircase to the first floor.
Ascending the main staircase, the first floor landing leads to the guest accommodations. An additional guest room, the seventh, is situated on the ground floor with its own private entrance. Each guest room is presented in pristine condition with tasteful, high-quality decor. This floor also houses a public restroom and a substantial staff room equipped with laundry amenities. The current owners have reserved a large room at the front of the mansion as their private living space, which could be converted into an eighth en-suite guest room if desired.
The second floor is dedicated to the owners' private living quarters, featuring three private double bedrooms, two ample storage rooms, and a full bathroom, all of which provide a spacious and comfortable residential area for the proprietors.
External
This expansive property is set within extensive garden grounds that are primarily located at the front of the building. Enclosed by a robust stone-built boundary wall, the entrance features a gravel parking area that accommodates up to eight vehicles. Attractive stone steps ascend the bank, leading to the grand entrance of the property. The large lawn, bordered by mature shrubs and vibrant flowers, is meticulously maintained and exquisitely manicured. Several trees line the perimeter, enhancing the property's privacy and aesthetic appeal.
The secluded garden offers guests a peaceful retreat, just a short walk from the bustling town centre, providing a serene environment where they can relax and unwind amidst natural beauty
Tenure
Scottish equivalent of Freehold
Services
The property has mains gas, water, drainage and electricity.
Trading Information
The business trades below the VAT threshold. It has only traded for one year and limited formal trading information can be provided.
Arrange Viewing
Property Calculators
Mortgage
Land & Buildings Transaction Tax (LBTT)
View Similar Properties
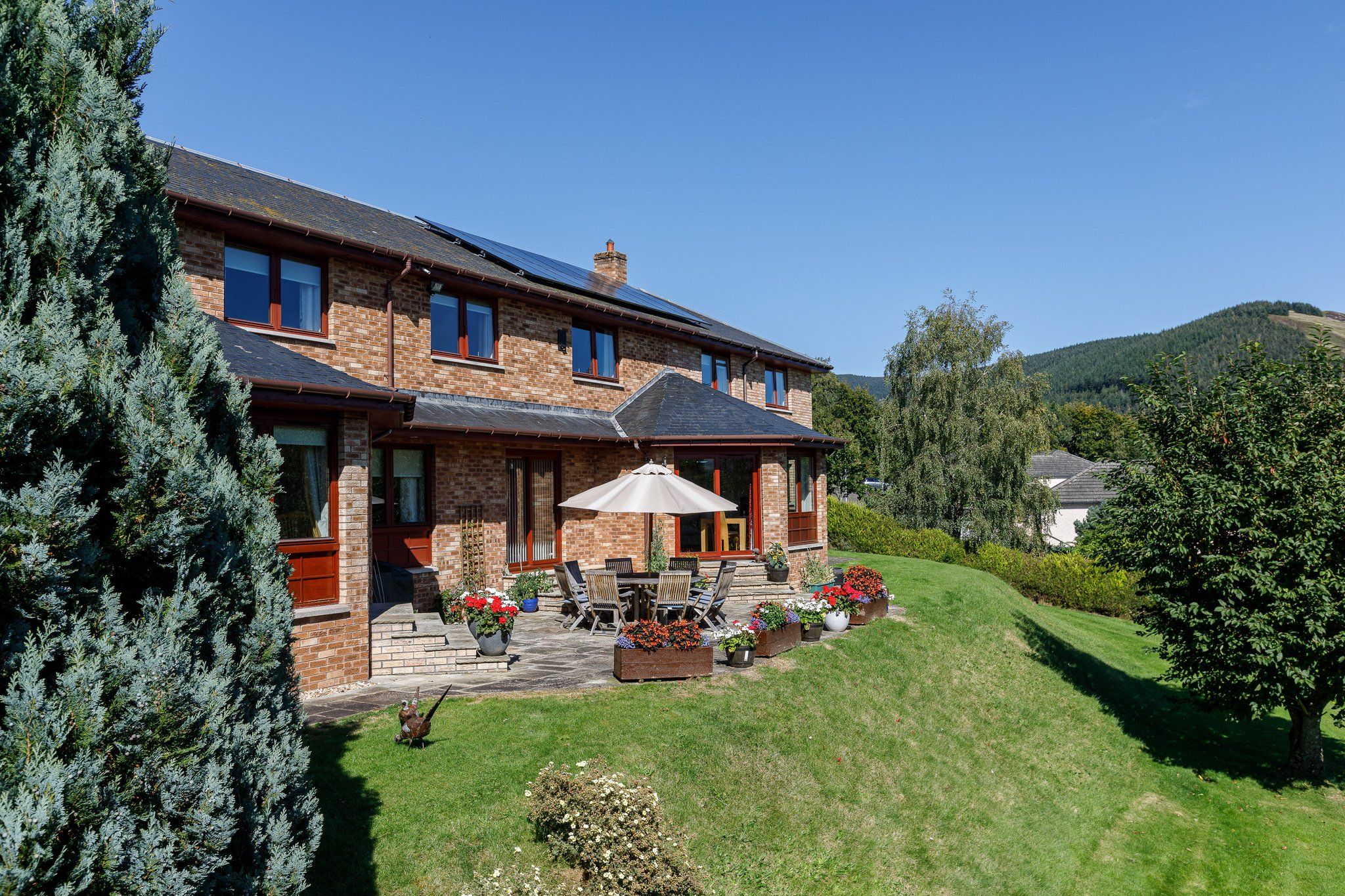
£725,000Freehold
St Ronan's Terrace,, Innerleithen, Scottish Borders, EH44 6RB
Register for Property Alerts
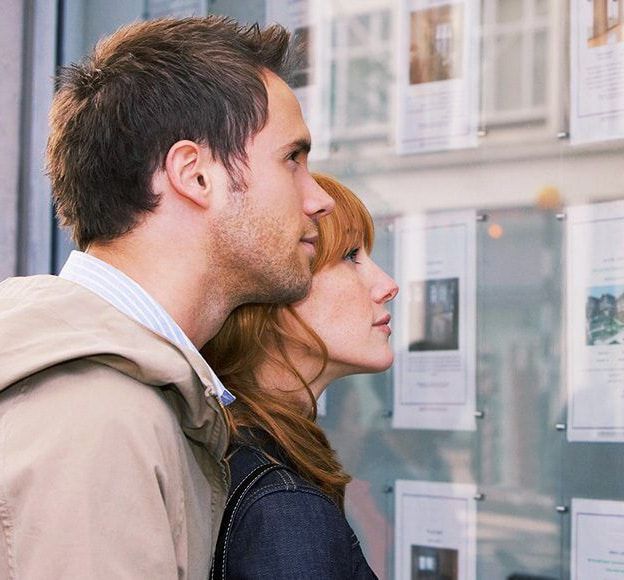
Register for Property Alerts
We tailor every marketing campaign to a customer’s requirements and we have access to quality marketing tools such as professional photography, video walk-throughs, drone video footage, distinctive floorplans which brings a property to life, right off of the screen.

